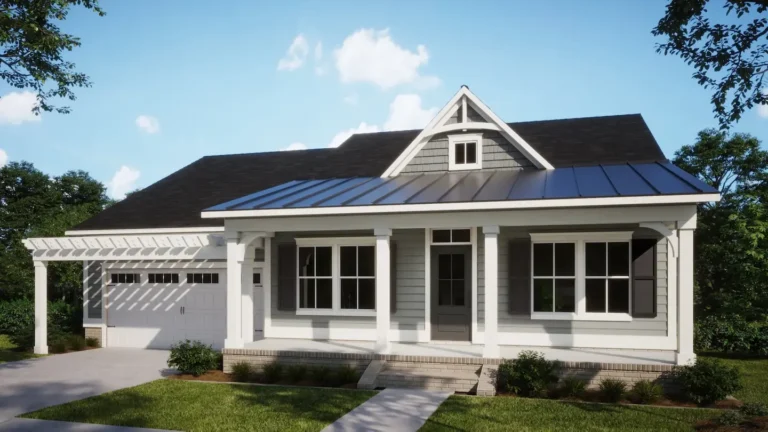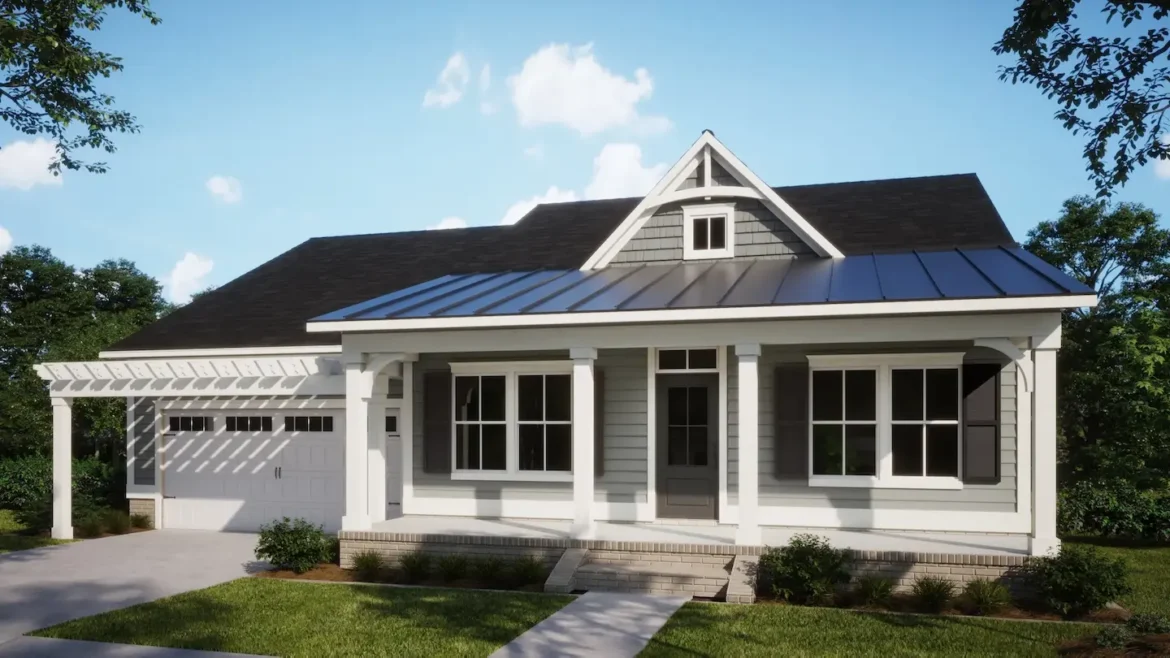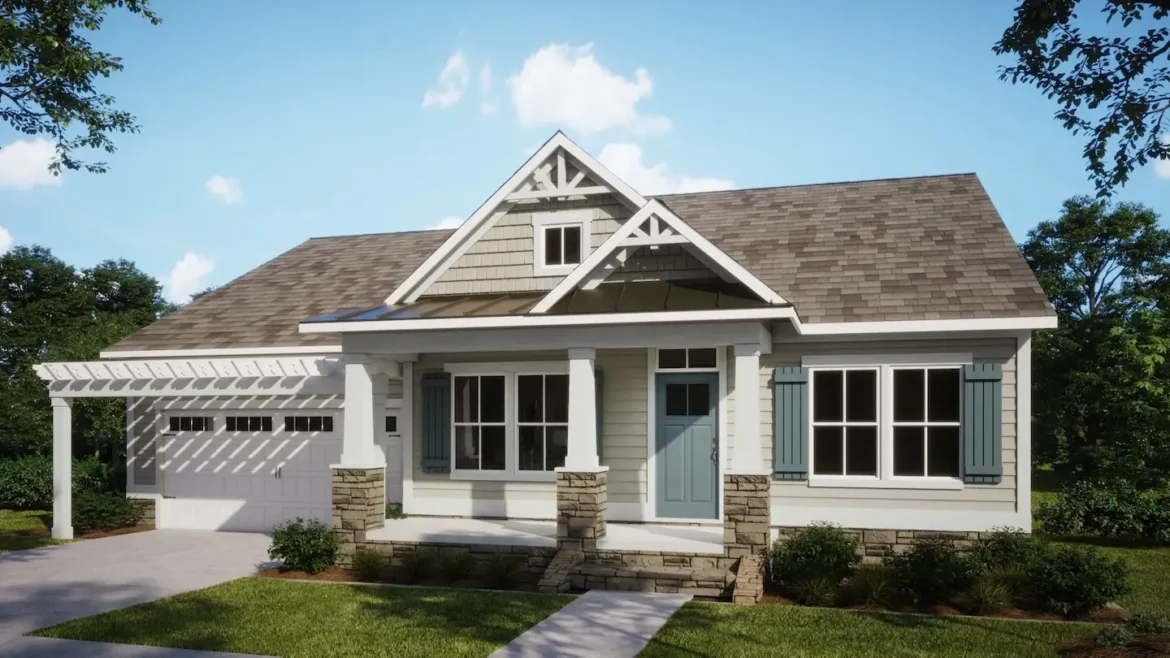Capeside
Sq. Ft.
2,288
Bed
3
Bath
3
Garage
2
Stories
1
Introducing the Capeside, a charming single-story home designed for efficiency. This 2-bedroom, 3-bath residence features well-defined yet open living room, casual dining, and kitchen areas. The efficient kitchen offers ample cabinet space and modern conveniences. The large master suite includes a spacious walk-in closet, a beautiful shower, and dual sinks. Adding to its appeal, the Capeside also incorporates a study and an upstairs bonus room, making it the perfect plan to meet all your family's needs!
Capeside Home Plan
Let Us Help You Find Your Home
"*" indicates required fields





