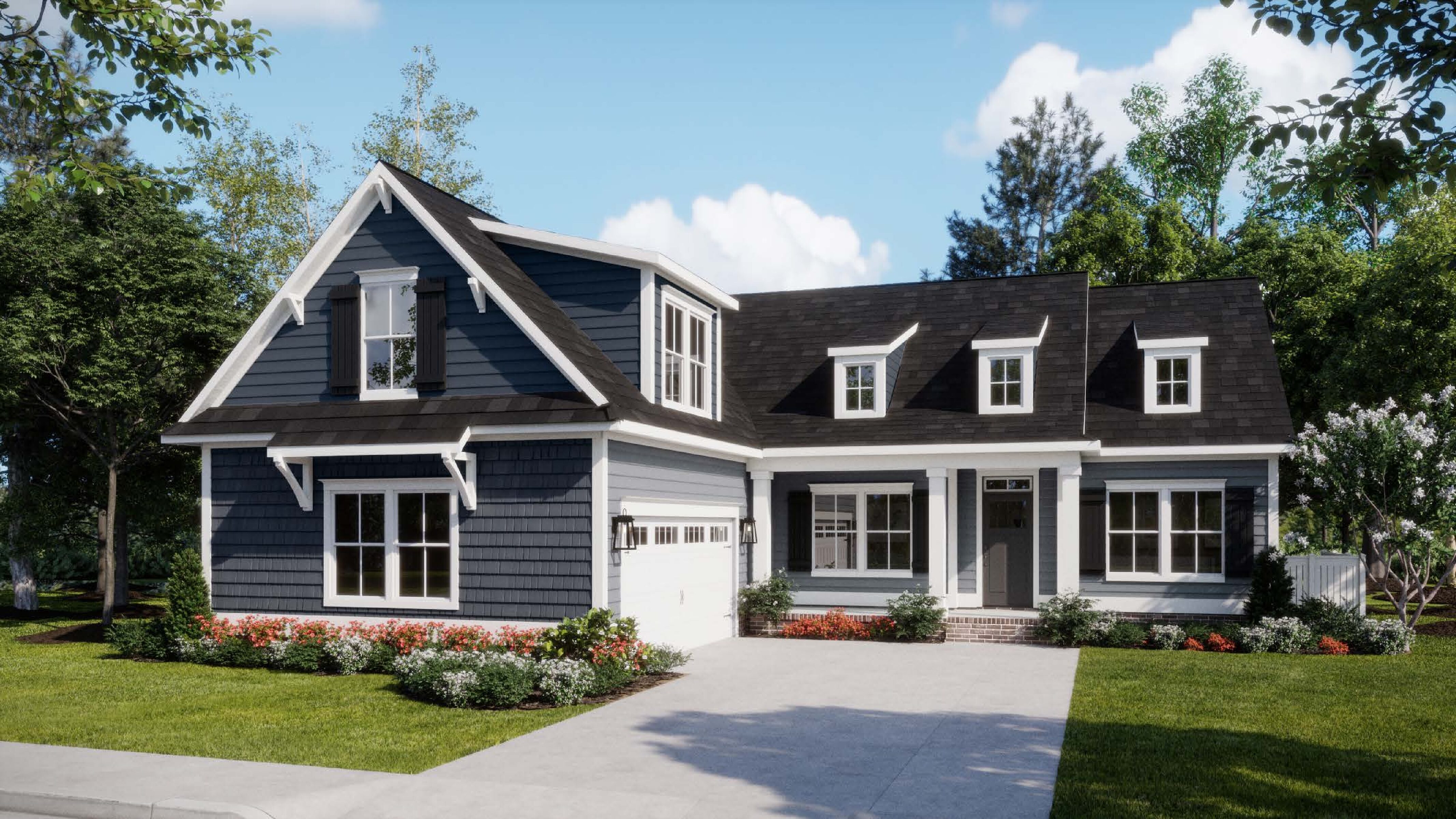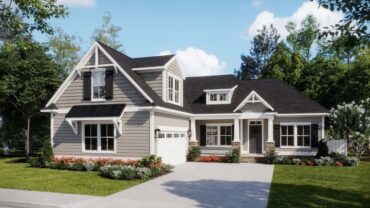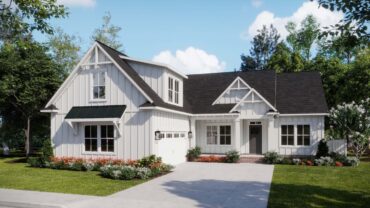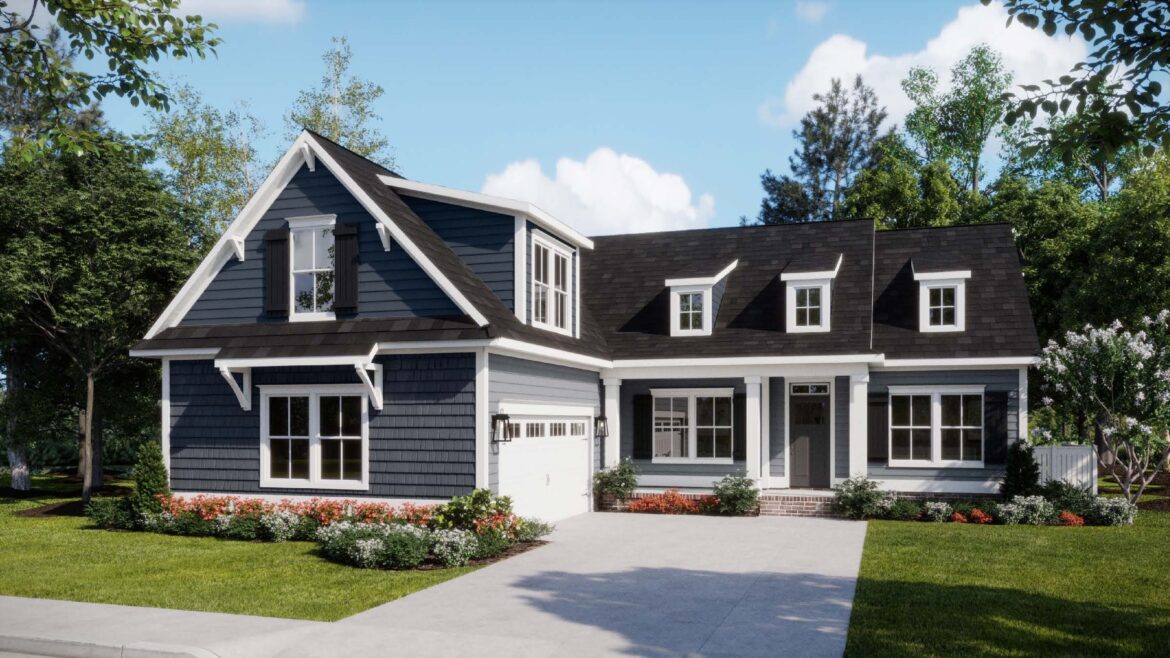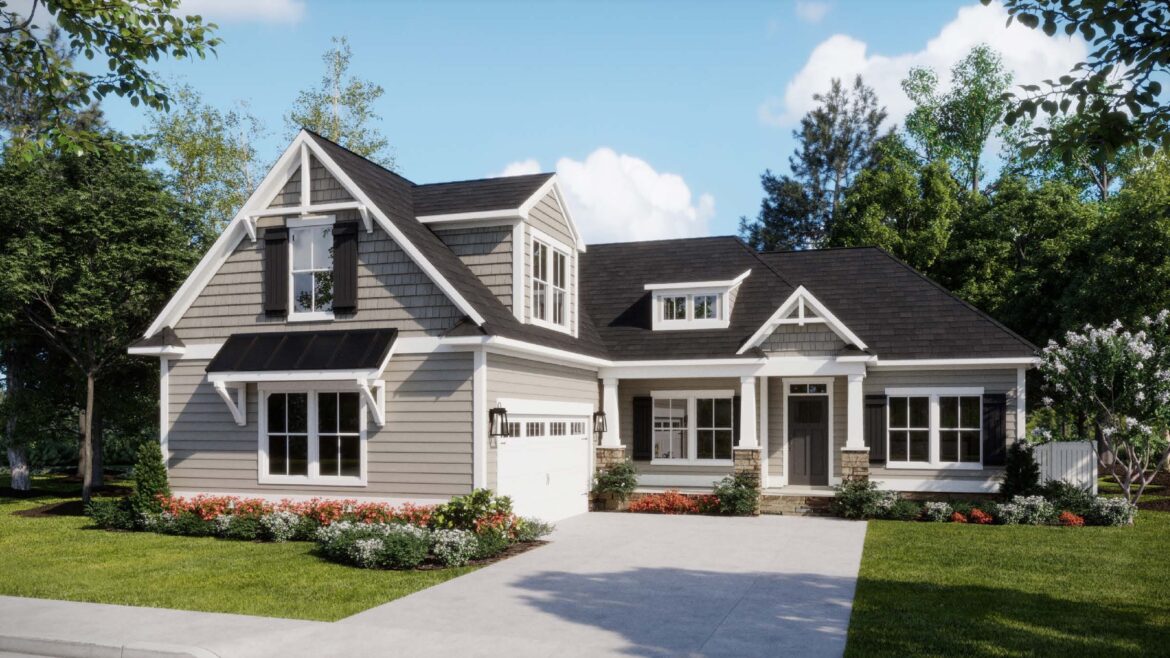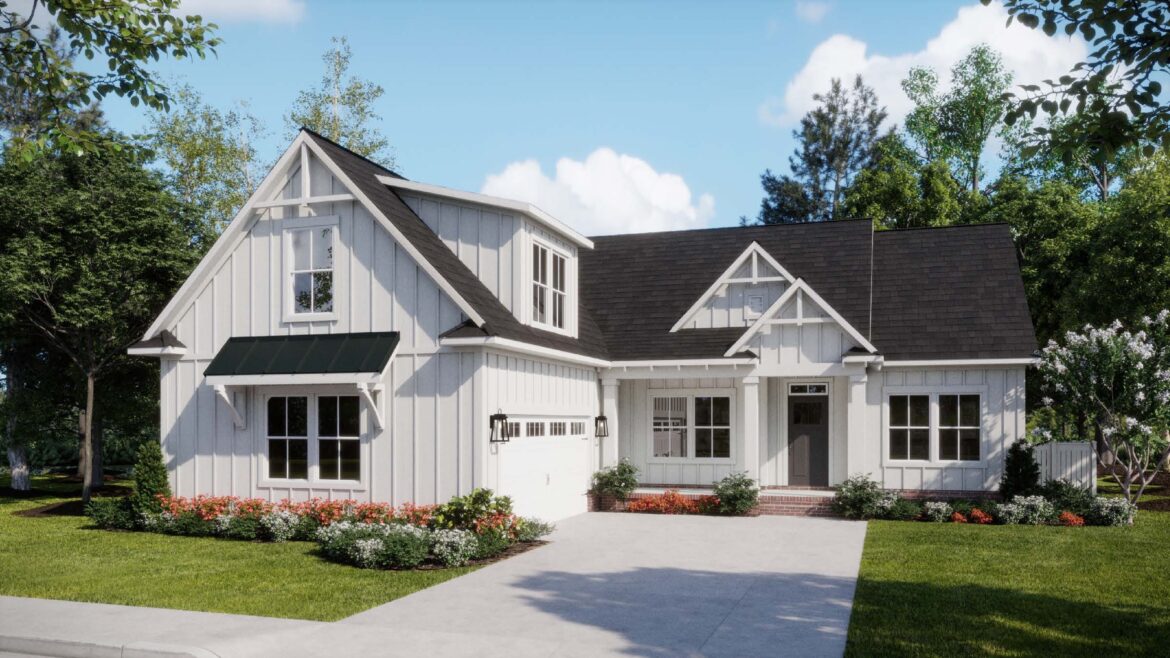Caspian
Sq. Ft.
2,319
Bed
3
Bath
3
Garage
2
Stories
2
The Caspian brings laid-back luxury to life.
Step into a bright, open layout filled with standout details—quartz countertops, soft-close shaker cabinets, and sleek KitchenAid® appliances set the kitchen apart. Five-panel doors, brushed nickel finishes, and upgraded lighting add a modern edge, while wide-plank LVP flooring keeps things stylish and low-maintenance. The owner’s suite feels like a private retreat, with a spa-style bath, walk-in tile shower, and double vanities. From oversized pendants to luxe touches around every corner, the Caspian is equal parts polished and playful.
Elevations

Craftsman
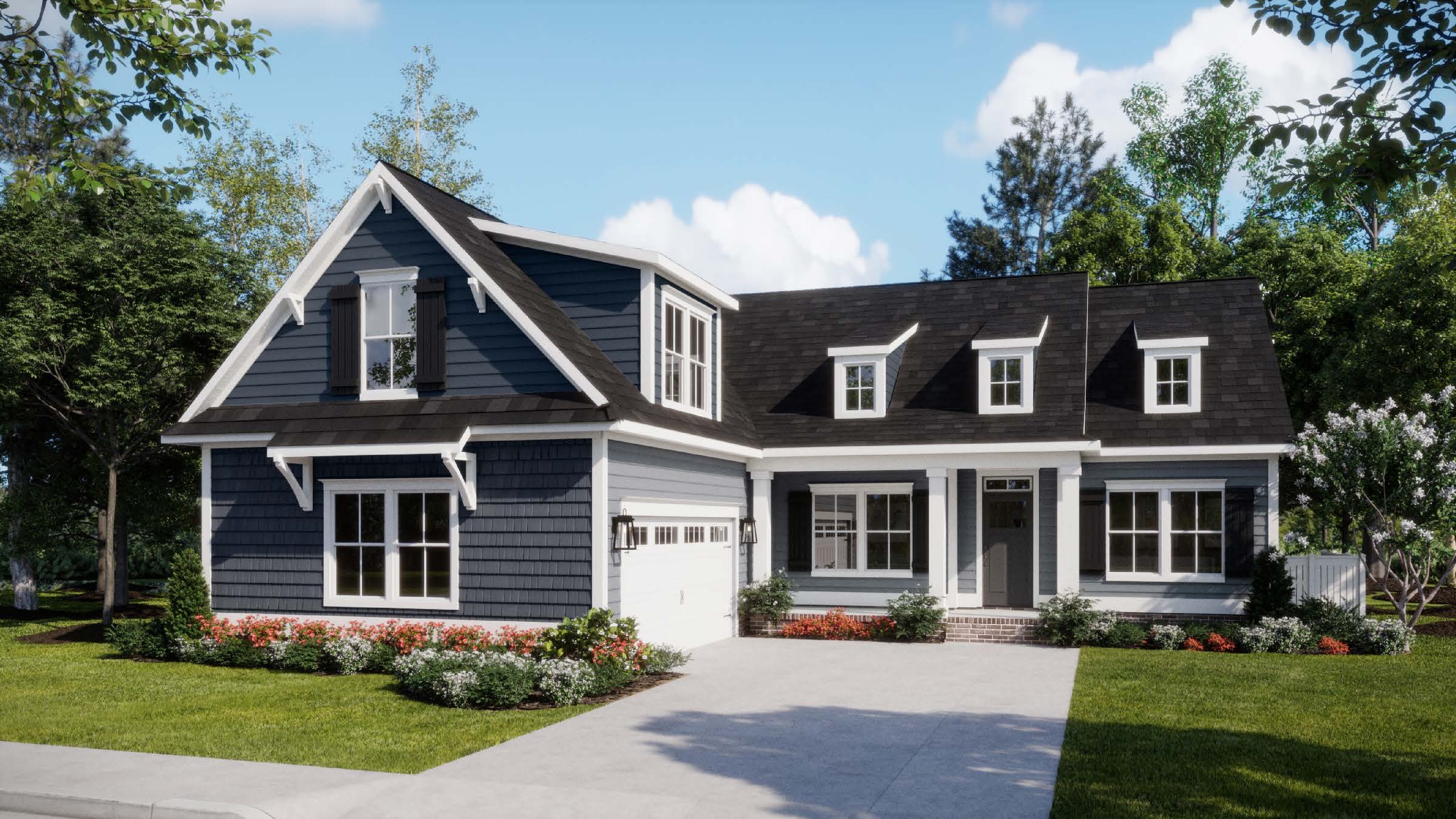
Coastal
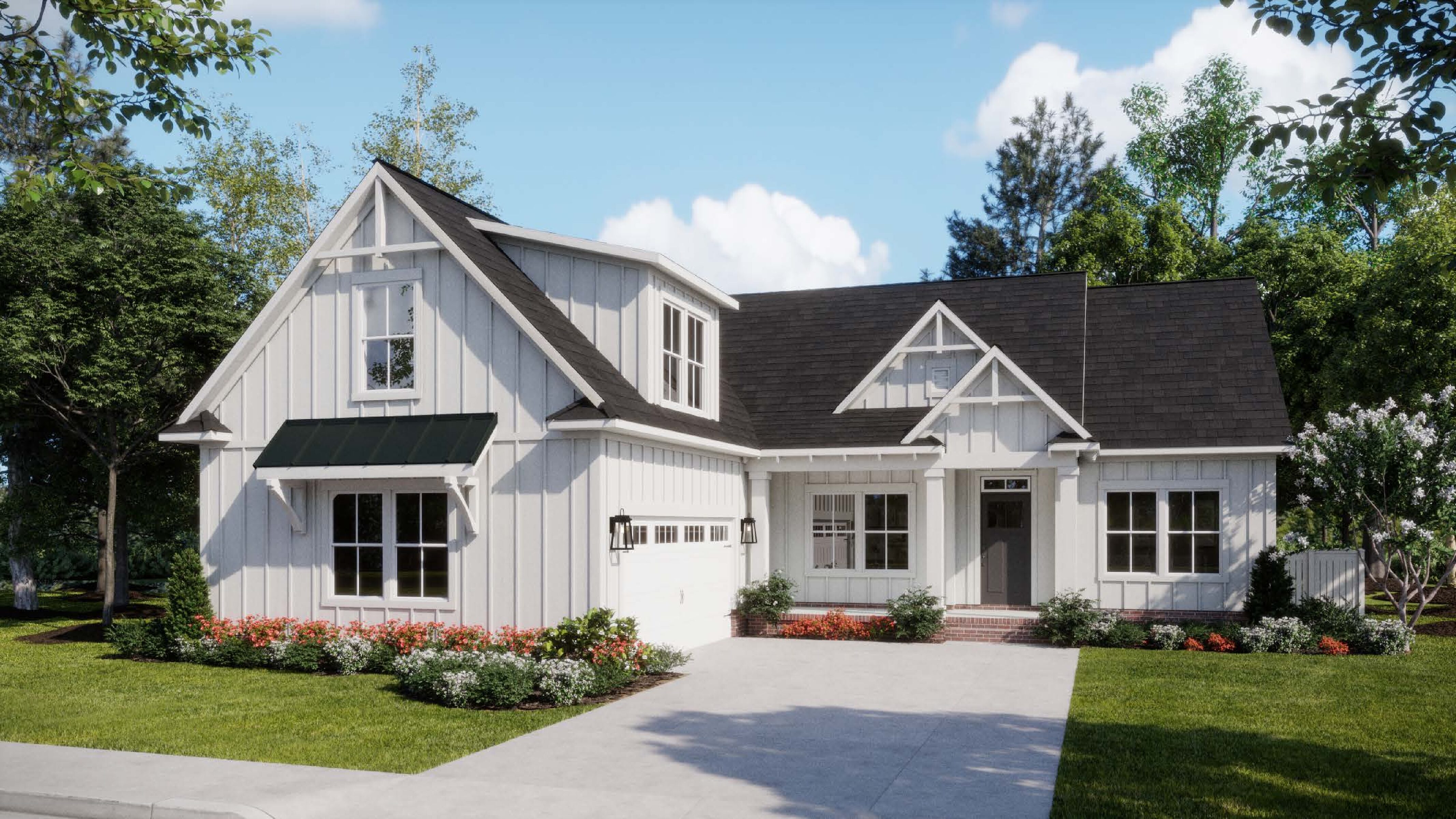
Farmhouse
Caspian Home Plan
Let Us Help You Find Your Home
"*" indicates required fields
