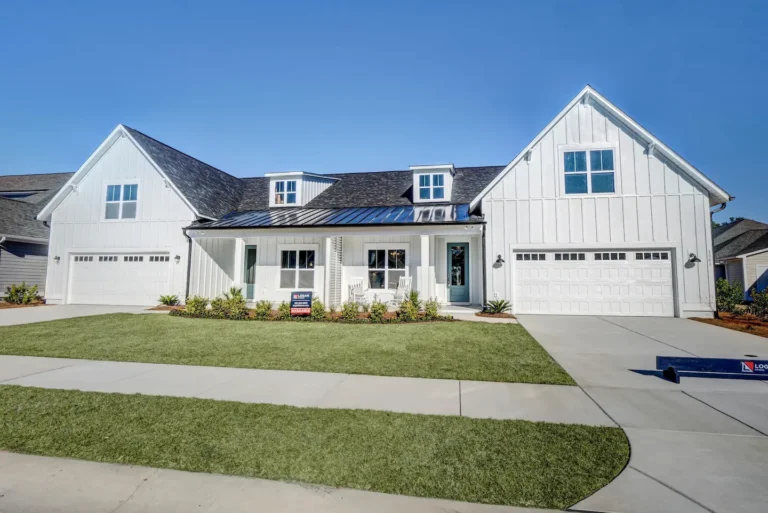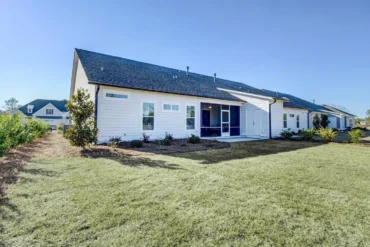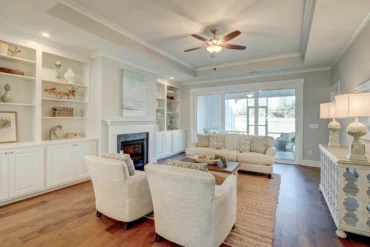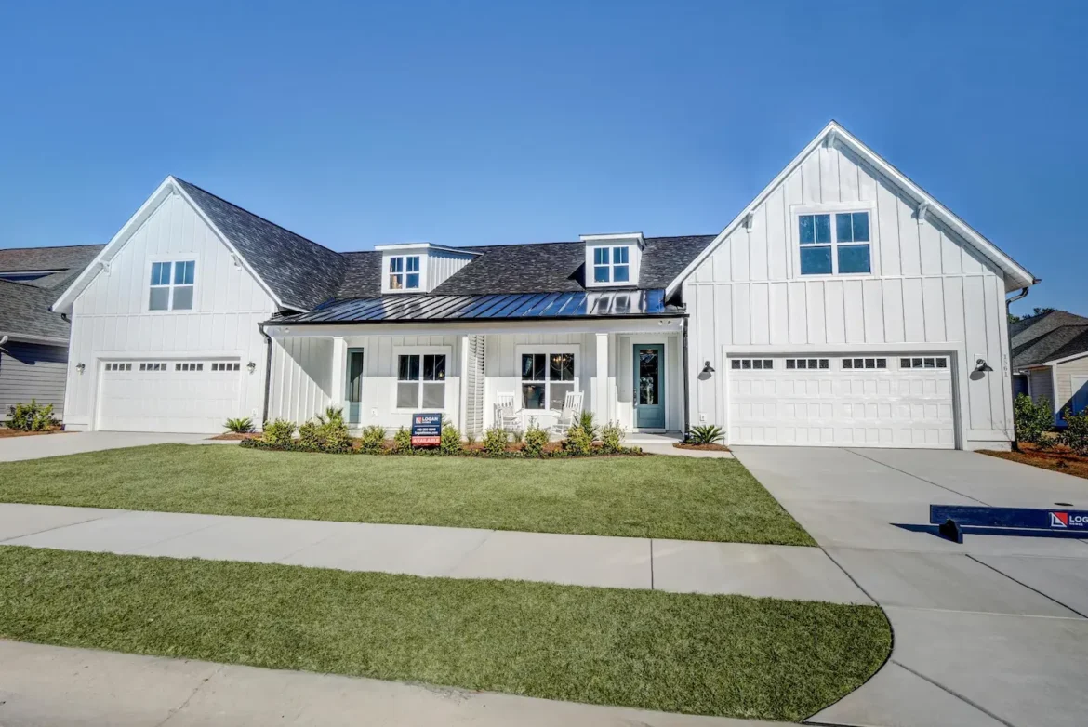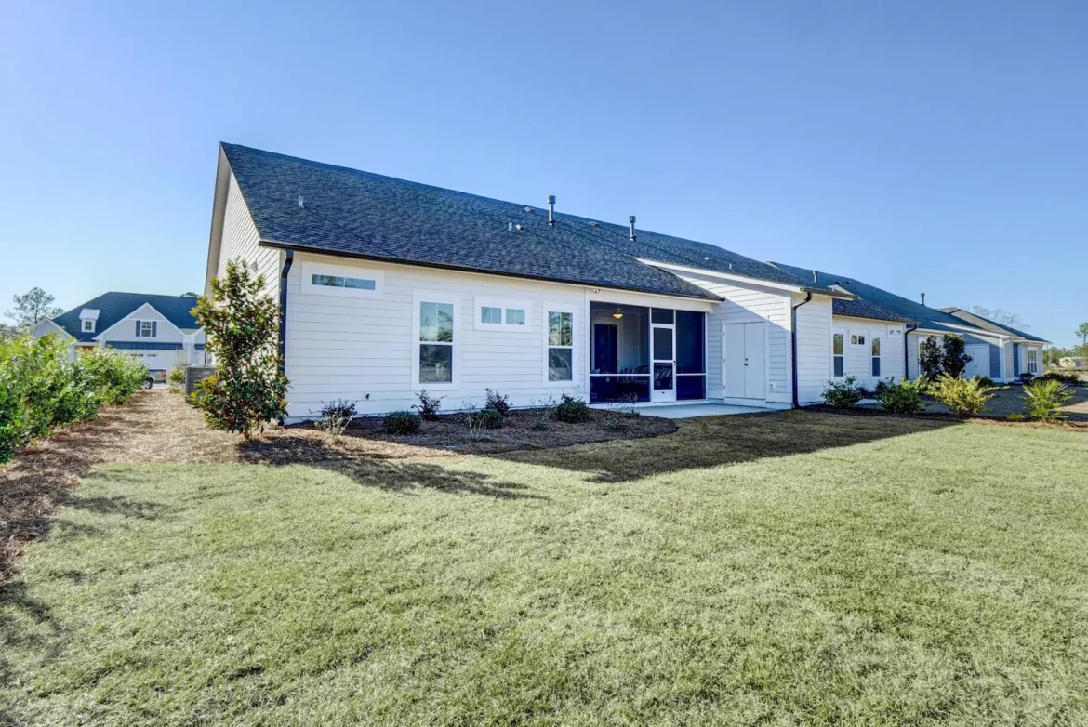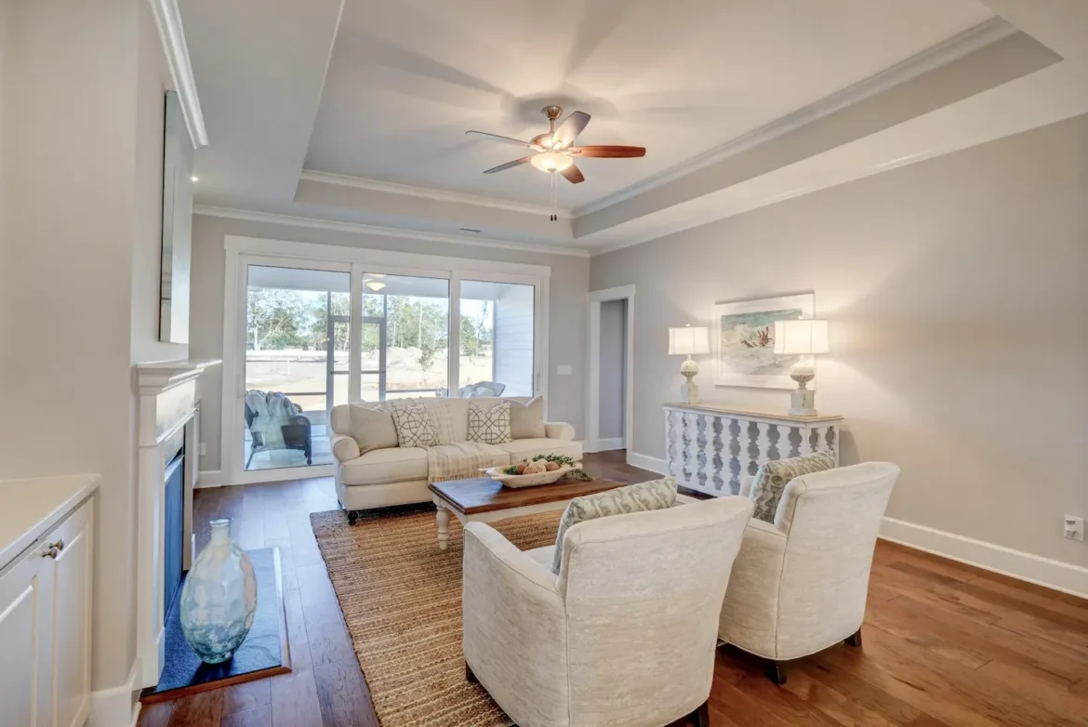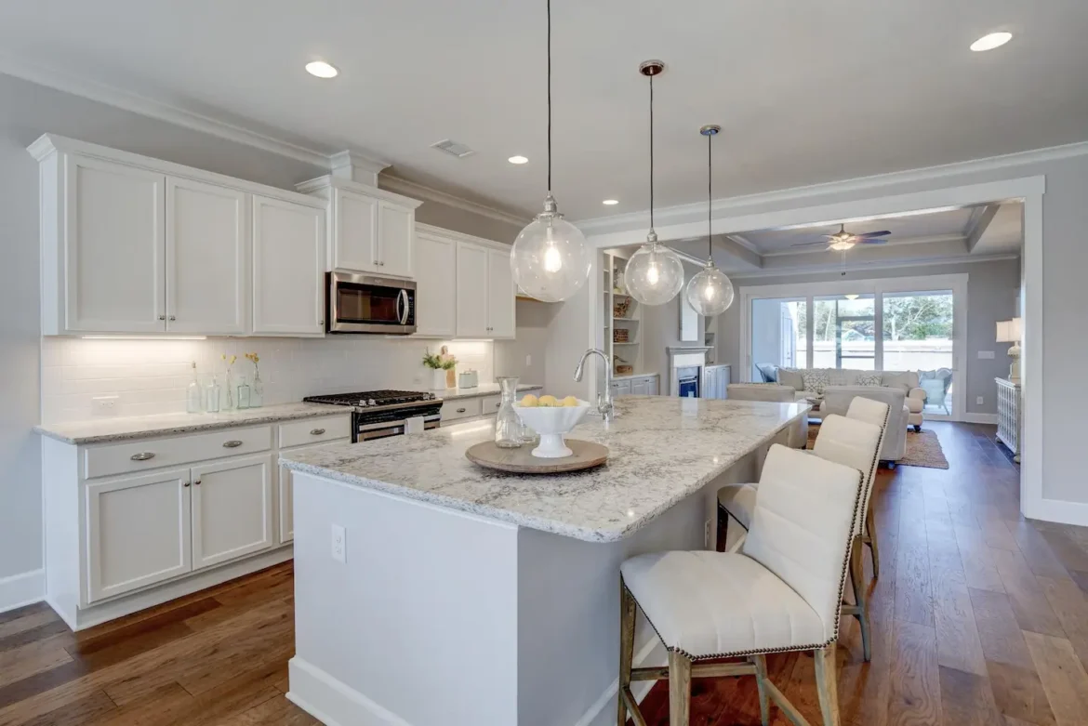The Tidewater I is a three-bedroom townhome. The front porch is a warm and welcoming inviting space to relax and greet your guests. The open floor plan creates a wonderful flow, and features a tray ceiling in the main living area and in the master suite, which also features a walk-in closet and dual vanities. There is a designated casual dining space off the centrally located, well-appointed kitchen. The Tidewater is truly a great choice.
Tidewater Town
Starting Price
$551,000
Sq. Ft.
1,978
Bed
3
Bath
2
Garage
2
Stories
1
Elevations
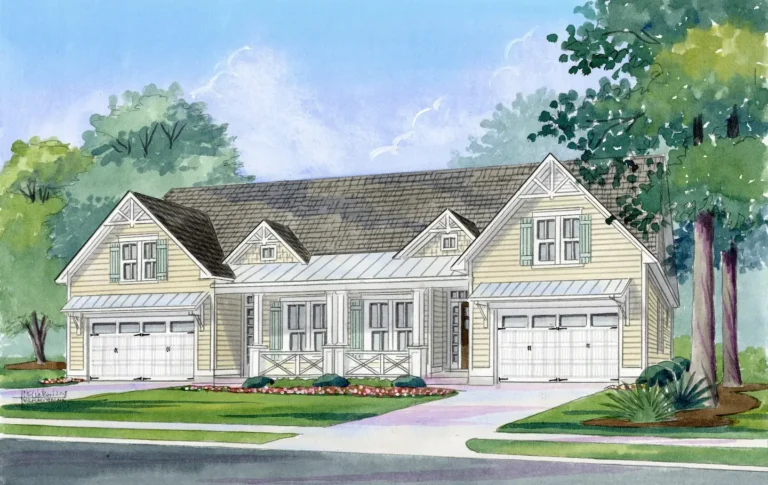
Craftsman Building
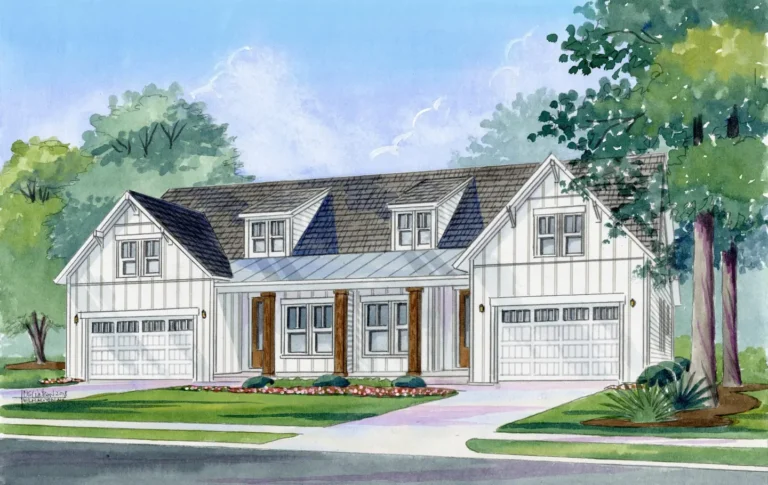
Farmhouse Building
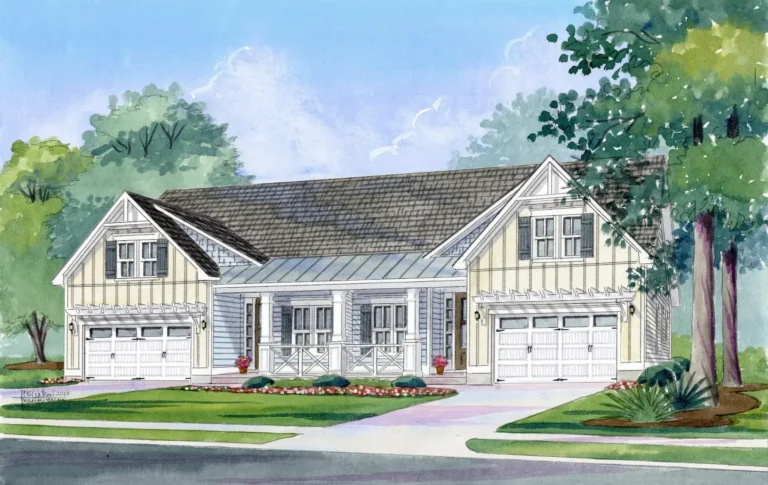
Coastal Building
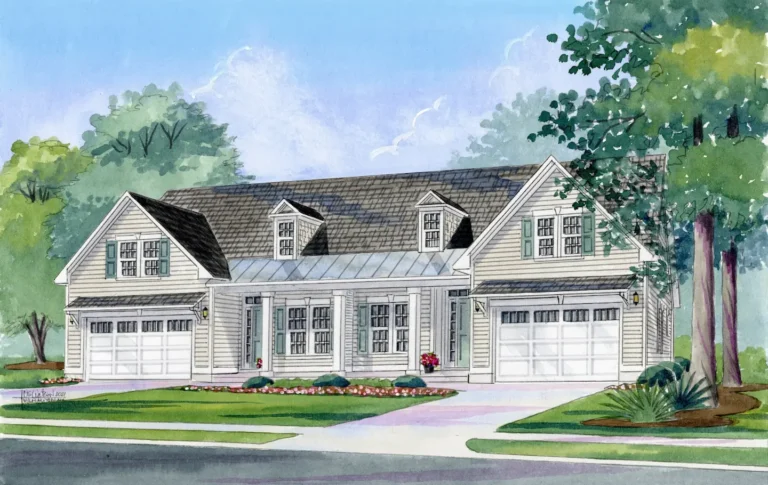
Traditional Building
Available in These Communities
Let Us Help You Find Your Home
"*" indicates required fields
